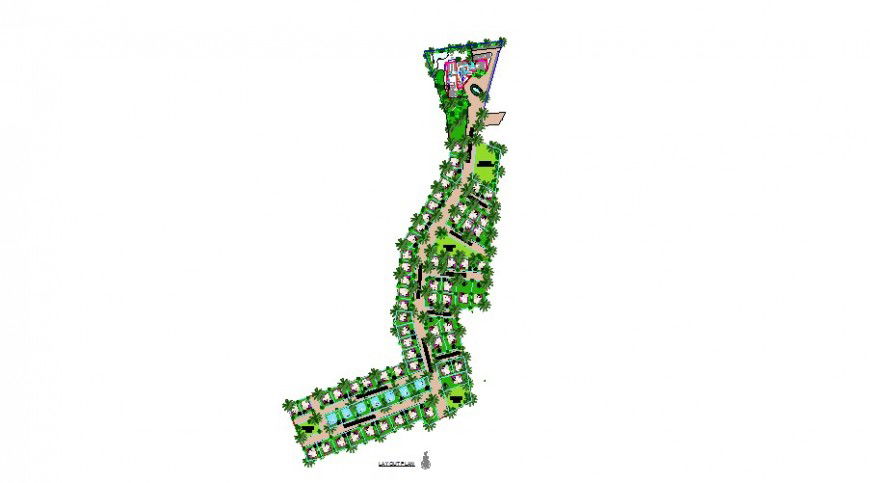Hill and garden general layout plan in auto cad
Description
Hill and garden general layout plan in auto cad plan include detail of area distribution road and common plot area garden area with lawn and tree view and restaurant dining area and bedroom with washing area in plan.

Uploaded by:
Eiz
Luna
